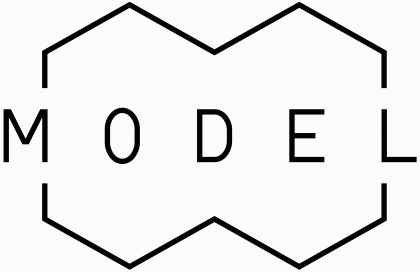AON OFFICES MALTA
MRIEHEL, MALTA
Design - Francesca Scicluna, Alan Galea
Photography - Alan Carville, DEX
Writeup - MODEL
While the existing structural ceiling is left exposed and worked into the design in the open plan areas, two timber volumes are inserted into the space to house a range of alternative work spaces which go beyond workstations.
The contrast created between the rich wood, clean glass lines, and the exposed ceiling and services is softened using pattern and texture on the flooring material in the operational area.
A striking red steel partition separates the reception area from a social lounge area while doubling up as a showcase of Aon’s merchandise and an opportunity to house plants. The branding colours were worked into the design throughout and the way the space is used is a direct reflection of Aon’s outlook to a working environment.

























