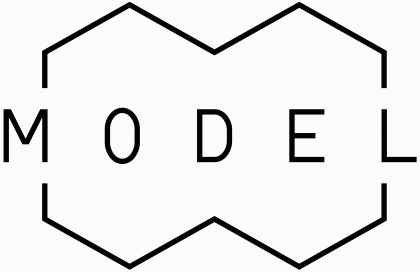ANSGAR'S DEVELOPMENT
SWIEQI, MALTA
Design - Alan Galea, Jens Bruenslow, James Dingli, Mark Vella, Dawn Fearne, Matthew Tanti
Images - Daniel Bernard, MODEL
Writeup - MODEL
Aesthetic
The complex would be best described as an internal development that seeks to create both a modern and unique local aesthetic by marrying the modernist language with the clever use of local stone, a study in stereotomy. This regional aesthetic plays with light and shade through the design of its modulated stone façade creating a timeless architecture that is true to material that will age gracefully. For this reason, no external plaster is used in this design.
Planning
The development provides for three main typologies of accommodation being ground floor apartments duplexed with first floor, second floor apartments and third floor apartments duplexed with the penthouse level enjoying a large roof terrace. Cores were reduced to a minimum in order to prioritize usable space for the units this was achieved by sharing lift and stair cores through horizontal connections in the form of screened bridges between the three main blocks.
Columns at ground floor organised in a rhythmic manner provide for privacy between the three separate blocks. The apartments enjoy the use of two levels of underground parking, a common reception area with concierge service designed to greet anyone who enters the complex sits at the entrance of the development and users of this property are lead in to the units through a hard-landscaped piazza extending between the blocks.
Construction
The project also seeks to be innovative in its local context through its construction system by means of a modular pre-cast system of all main structural and architectural elements to be built off site and assembled on site. This saves on construction time and allows for more control on the quality of the final construction and detailing.








