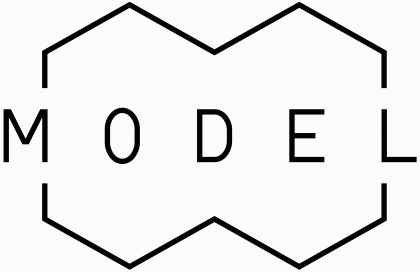ENGEL & VÖLKERS SARA GRECH
MRIEĦEL, MALTA
Design - Alan Galea, Elisa Camilleri, James Dingli
Photography - Chris Sant Fournier
Writeup - Veronica Stivala, Martina Said
The hanging room is the most striking feature of the Engel & Völkers Sara Grech Market Centre in Mriehel. This star attraction fits in neatly with Model’s signature design philosophy: the retention of large, open spaces, and the use of clean lines and modern finishes.
Originally a shell property, the aim was to create a design that reflected the way the agents work. A mixture of open spaces, accompanied by isolated sections, separated only by glass, allow communication to flow easily.
In keeping with the Engel & Völkers’ bold palette of black, white and red, the colours black and white were used to differentiate for instance, between the working area and circulation area, or exposed ceilings and clean soffits. Touches of red were added to create focal points. For the ceramic floors, the white herringbone pattern indicates the circulation areas, while dark tiles were used for the working areas.

















