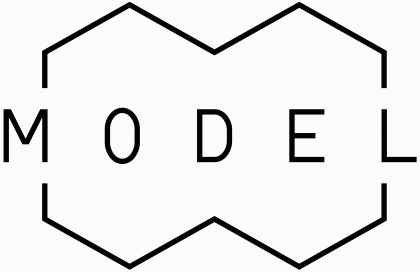PwC
MRIEĦEL, MALTA
Design - Alan Galea, Simon Grech, Andrew Vinci
Photography - Chris Sant Fournier
Writeup - Holly Knowles
A large office building providing workspace for several hundred employees required a flexible approach to create a bright, multi-use headquarters. A double height reception area filled with light and polished textures presents a professional welcome to visitors, with a large custom white marble desk as a strong focal point. Its bright yellow accent gives workspace privacy to receptionists and introduces a colourful design scheme, drawn from the company’s existing logo, which unifies the space over several floors.
Abstracted into a theme of coloured boxes, the company logo appears in the form of privacy panels on glass meeting rooms, upholstered desk dividers, staff storage lockers and wall colours, creating a contemporary feel using overlapping planes; all offset against a bright white space filled with light.
On the ground floor, client meeting rooms can be easily accessed directly from reception. Furnished with sleek white desks, the rooms were created with glass panels to maximise light and the sense of space, and given privacy and character with coloured blocks.
Existing elements in some areas were incorporated into the overall design. At penthouse level, a ceiling featuring heavy beams and services was left exposed to encourage an industrial feel, heightened by custom ‘meeting booths’ in textured wood which provide a more informal work area for employees and visitors.
An ‘open door’ company policy also helped shape the design; the partner and manager offices are located close to the desks of their teams. These are centrally placed glass boxes that not only increase a sense of access and communication between co-workers but also allow light to flood through into the open plan areas.
An area of the building also houses an academy where seminars, meetings and training workshops are regularly held. Connected to the main building by means of a canteen with a café style outdoor terrace, this space is made up of several large rooms which were given a dynamism with geometric murals hand painted by an artist in company colours and given flexibility with custom, sound proofed room dividers.












