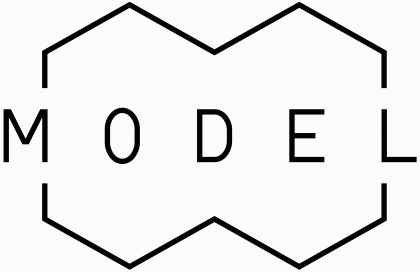URBAN TRANSFORMATION
- interns
- Sep 30, 2020
- 3 min read
Publication in TASTE & FLAIR ISSUE 122
Team: Alan Galea, Samuel Bonello, Francesca Scicluna, Nils
Feldmann (Feldmann Architects), Susan Butler
Photography: Espais Roca
Project Year: 2019

This once-derelict Sliema townhouse has been successfully updated and adapted to contemporary living.
The intervention proposed was to create an “upside down” house, adding a third level to the property and inverting the usual distribution of internal space typical of Sliema townhouses.
Sliema town houses each have particular elements which give the relatively new town an appearance of richly varied architecture, despite the ravages of overdevelopment. Aster House is a prime example of such particularity with its Art Deco-inspired architectural elements which differ from those of the other houses in its immediate surroundings. It is located in one of the older parts of Sliema, in a street of houses dating back to the 19th century. The building’s footprint is typical of the traditional construction of this period of growth in Sliema, which saw long and narrow townhouses form the streetscapes that are visible today.

The backyard now leads off one of the bedrooms. The stained glass panel doors are typical of the period in which the house was built. The traditional tiles are new.

The house is flooded with natural light through a new skylight and large openings at either end of each level.
Having been left vacant for several years, the house had deteriorated and needed to have a new life breathed into it. The brief entrusted to MODEL was both aesthetic and practical. The house owners wanted to enhance the beauty of its architecture and to make the house environmentally friendly, including technology which allows the occupier to manipulate the home’s internal climate with maximum comfort. The planning and detailing took approximately 5 months and the works took a further 11 months to complete.
The intervention proposed by MODEL was to create an “upside down” house, adding a third level to the property and inverting the usual distribution of internal space typical of Sliema townhouses. Schranz Ltd. handled all the construction works including the opening up of the existing roof to create a connection to the new level which they also constructed, and the structural alterations on the two existing levels. The new, uppermost level now accommodates the living areas, including a sundeck and indoor and outdoor dining areas, while the bedrooms are on the first two levels of the house. The advantage of this deliberate shift of layering became clear during the design process once the light levels throughout the property were linked to the way this house would be used.

Apertures are designed to let in natural light.

The distribution of internal space is inverted. The living areas are now on the upper level while the first 2 levels are reserved for the bedrooms.
The environmentally-friendly design makes use of a natural resource and reduces wasteful water consumption.
The designers took an environmentally sustainable approach when planning the project. Solar energy, daylight, water collection and re-use, and acoustics were all designed to maximum benefit.
The house responds to its environment, enabling the user to enjoy the flexibility of an adaptive, controlled internal space.
The house’s orientation is North South, and its cross ventilation is regulated through the now large opening at each end of the property. Natural light enters through the same openings on each level, as well as through a new skylight over the new staircase and through the large openings in the central courtyard.

Traditional elements of the interior were retained. Patterned tiles still line the floors, though these are newly installed rather than restored. The windows with their stained glass panels have not been replaced.

The staircase up to the new level of the house is framed in glass, distinguishing between the old and the new and maximising the amount of light filtering down to the lower levels.
The house owners wanted to enhance the beauty of its architecture and to make the house environmentally friendly.
Rainwater collected from the roof level is pumped into a water storage tank strategically located in the centre of the house from where it runs through the underfloor heating, water cisterns and irrigation systems throughout the property. The environmentally-friendly design makes use of a natural resource and reduces wasteful water consumption.
The technology introduced into the property takes on a prominent technical role in this new architectural language. The additions allow the regulation of the natural moisture, temperature, light levels and acoustics of the house. The house interior automatically responds to the external environment through deliberately located sensors which communicate with the intelligent make up of the heating, cooling and solar control systems, adapting the internal environment to suit the end user.

Although the house appears to be of traditional design, contemporary elements have been introduced such as underfloor heating and automated internal climate control.

An outdoor staircase on the uppermost levels leads up to a sundeck with views over the rooftops. Rainwater from the roof is collected in an underground tank and used in the underfloor heating, water cisterns and irrigation systems.







Comments