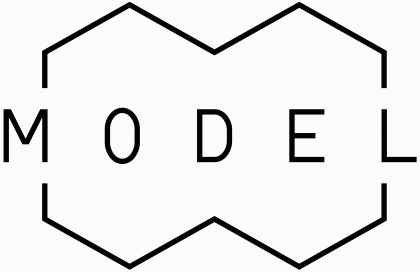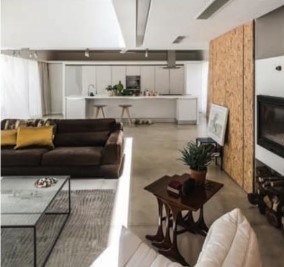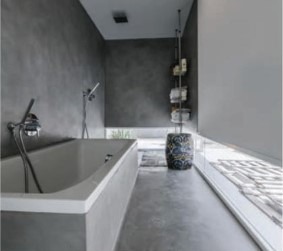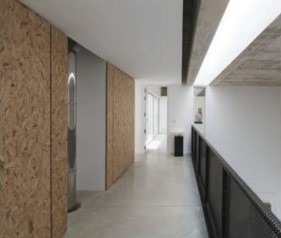HELLO
- interns
- Sep 26, 2020
- 4 min read
Publication in HOMEWORKS ISSUE 62
THE CREATIVES
MODEL (ex-GRECH&VINCI ARCHITECTURE & DESIGN) is the young architecture firm inspired by the possibility of materials, spaces and thinking differently. Their designs are clean, with contemporary lines and volumes to create architecture that intelligently maximises light, space and flexibility. The firm's forté is variety and they pride themselves on thinking that little bit harder to formulate the right solution, regularly collaborating with artists and craftsmen to develop custom, innovative, quality design and architecture. Here, the firm designs a villa with angular, modernist geometry, which interprets the sense of protection given by a castle; monumental from outside, but opening up into private internal courtyards and light-filled living spaces once within.

Andrew Vinci, Simon Grech, Elisa Camilleri, Alan Galea
Architecture: MODEL (ex-GRECH&VINCI ARCHITECTURE & DESIGN)
Design: Simon Grech, Andrew Vinci, Alan Galea
Styling: Jenni Barth with Artist George Apap, camilleriparismode, Fino,
Artist Paul Haber, Neonglowsigns, Sherries
Photography: Tonio Lombardi, Christian Sant Fornier
Words: Elisabeth Cardona

The ‘Hello’ house. Alster dining table by Ligne Roset from Fino. The main living area features polished concrete floors and an exposed concrete ceiling that stretches to double height to allow light to flood through the space via skylight windows strategically placed for privacy. A recessed plywood panelled wall provides focus, texture and houses a fireplace, and beyond lies a custom open kitchen, an area demarcated under a lower ceiling level to encourage a warmer feel to this more intimate social space
Angular, modernist geometry, which interprets the sense of protection given by a castle: monumental from the outside, but opening up into private internal courtyards and light-filled living spaces within

The pool upon entrance. Bath towels by camilleriparismode; Sculpture at the end of garden by Paul Haber; Plants from Sherries; Houndstooth pattern cushion from camilleriparismode

Togo fireside chair by Ligne Roset from Fino, Camp floor lamp by Marset from Fino; Hidden Agenda mirror/lamp by Ligne Roset from Fino; Adriani & Rossi wire cubes from Fino; Gomitolo poufs by Tonin Casa from Fino; Steel black wire coffee table by Interni Addition from camilleriparismode. Set of two wooden stools from onepercent; ‘Trees’ painting by George Apap; Horsehead ceramic sculpture by Artists Paul Haber; ‘Cobra’ Hand knotted silk and wool rug by The Rug Company from camilleriparismode; Succulent plants from Sherries; Silk gold cushions and bespoke fabric panel on sofa from camilleriparismode.
In the kitchen: Ceramic white urn by Artist Paul Haber; Neoclassic green object and planter/pot by camilleriparismode
Three Terriers were an integral part of the homeowner’s brief to the architects. A small dog door was designed on the ground floor for them to enter and exit as they please. Neon ‘Exit’sign form Neonglowsigns
The Swieqi villa is located on a site bounded by other dwellings, which necessitated a villa concept design with privacy in mind.
This villa combines a series of materials ang volumes; luxurious marble, generously sized bathrooms, and double height ceilings, interspersed with more playful, contemporary inclusions, such as textured plywood panelling, exposed concrete finishes, and perforated steel structures.
The main living area features polished concrete floors and an exposed concrete beam ceiling that stretches to double height to allow light to flood through the space via skylight windows strategically placed for privacy. A recessed plywood panelled wall provides focus, texture and houses a fireplace. Beyond, lies a custom open kitchen with an area demarcated under a low ceiling level to encourage a warmer feel to this more intimate social space.
The master bedroom is located on the ground floor, affording the client a view of the pool area and internal courtyard. A concrete boundary wall retains complete privacy and reflects the texture of concrete used for the bedroom ceiling and its corresponding ensuite bathroom. In here, mirrored cabinets, marble and white ceramics meet floor level apertures running the room’s length to add light, yet screen it from the pool deck.
Three spritely Terriers were an integral part of the homeowner’s brief to the architects. As a result, some of the materials and design considerations were a response to this, inclusive of the small dog door on the ground floor.
The polished concrete floors offer an extremely cool base for the dogs, as well as keep their hair maintenance to a minimal.
On the first floor above the living area, a walkway with a perforated steel railing links two further bedrooms creating a change in textures whilst continuing the strong lines of the central volume. Plywood panels partially cover white walls and each bedroom is a mirror of the other, with minimal, contemporary en suite bathrooms available to each.
The property also includes a large two car garage located below street level with a discrete sloping entryway – a necessity in an area where parking is scarce. Adjoining this are two games rooms, each with the flexibility and space to be used as a gym, future home cinema, a study, or extra bedrooms rooms should they be required.
A concrete boundary wall retains complete privacy and reflects the texture of concrete used for the bedroom ceiling and its corresponding ensuite bathroom. Mirrored cabinets, marble and white ceramics meet floor level apertures running the room’s length to add light, yet screen it from the pool deck
On the first floor above the living area, a walkway with the same perforated steel railing as the staircase links two further bedroom, creating a change in textures whilst continuing the strong lines of the central volume. Plywood panels partially cover white walls and each bedroom is a mirror of the other. Ceramic sculpture by Paul Haber; Pur SP table lamp by Vistosi from Fino

Perforated steel railing stairs lead up to a walkway with a railing in the same material to link two bedrooms. This creates a change in textures whilst continuing the strong lines of the central volume. Neon ‘Salad’ sign from Neonglowsigns


















Comments