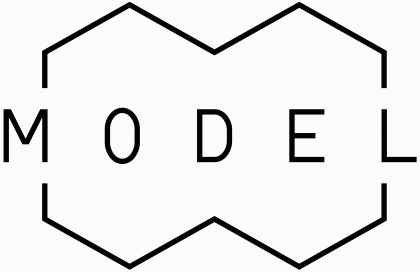The HUB
Qormi, MALTA
Design - Alan Galea, Simon Grech, Francesca Scicluna, James Dingli, Andrew Vinci, Nick Tonna
Photography - Alex Attard, Sam Bonello
Write-up - MODEL
The vision for The Hub was to create a contemporary building whose exterior and interior evokes productive interactions and to reflect the ongoing shift towards a focus on collaboration spaces.
Accommodating over 500 students, this building includes a 200-seat conference hall, an auditorium, 1 90-seat and 2 50-seat lecture rooms, 3 IT labs, Walk around lecture spaces, board-room style lecture rooms, 1-to-1 coaching rooms, offices, and over 1000 square meters of flexible, casual lobbies with seating designed to encourage interaction.
The external design responds brilliantly to the climate and surroundings of the building pushing the efficiency of the building to a high level. The south facing façade is designed with exceedingly large openings fronted by perforated panels which were custom designed and manufactured for this project. These allow high levels of natural light into the spaces while a second internal layer of light control allows the user to control the amount of natural day-light in each room at any given time. The heating, cooling and fresh air systems are optimized for low energy use and all light fixtures make use of LED technology and lighting level sensors to push the energy use of this building to a minimum.












